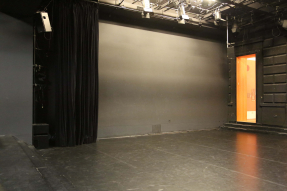Stage and Foyer
Black Box, theatre hall of 94.27sqm (9.26×10.18m) with black solid walls, black dance vinyl (Marley) on a sprung dance floor, two emergency exits and one foyer/lobby.
Height to lighting grid: 4,98m
Stage and tribune can be arranged in a variety of different ways.
Up to 99 seats possible depending on stage and tribune set-up.
The lighting grid is composed of a 1x1m framework of black pipes on which it is possible to mount lights, decoration pieces/set-designs, and curtains. 2 ladders are available.
Download:
Technical Equipment und Floor Plan Toihaus Theater Salzburg (pdf)
Contact:
Alex Breitner
Robert Schmidjell






